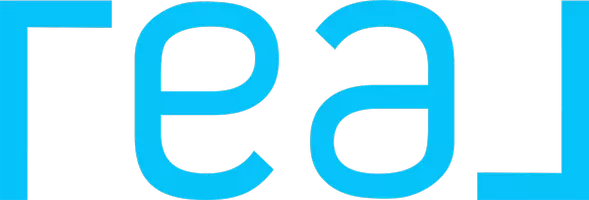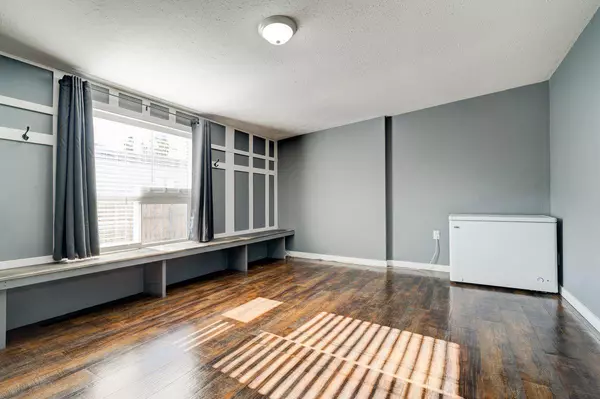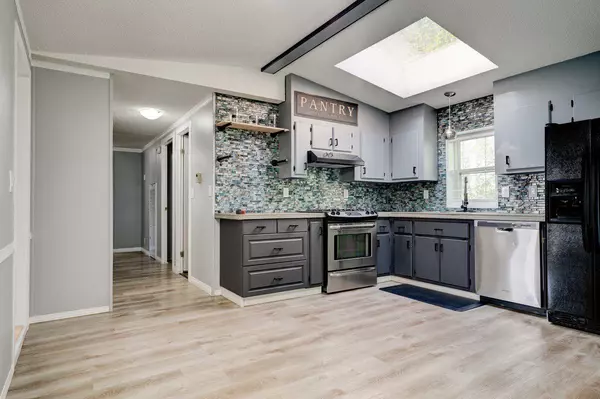
10209 98 AVE Bezanson, AB T0H0G0
4 Beds
3 Baths
1,531 SqFt
UPDATED:
09/03/2024 04:15 AM
Key Details
Property Type Single Family Home
Sub Type Detached
Listing Status Active
Purchase Type For Sale
Square Footage 1,531 sqft
Price per Sqft $195
MLS® Listing ID A2133030
Style Mobile
Bedrooms 4
Full Baths 2
Half Baths 1
Year Built 1992
Lot Size 8,027 Sqft
Acres 0.18
Property Description
Location
State AB
County Grande Prairie No. 1, County Of
Zoning RR4
Direction N
Rooms
Basement None
Interior
Interior Features No Smoking Home, See Remarks, Tile Counters
Heating Forced Air, Natural Gas
Cooling None
Flooring Laminate, Vinyl
Appliance Dishwasher, Freezer, Garage Control(s), Gas Range, Range Hood, Refrigerator, Tankless Water Heater, Washer/Dryer
Laundry In Hall
Exterior
Exterior Feature Fire Pit
Parking Features Additional Parking, Double Garage Detached, Garage Door Opener, Heated Garage, RV Access/Parking
Garage Spaces 3.0
Fence Fenced
Community Features Other, Schools Nearby
Roof Type Asphalt Shingle
Porch Deck
Lot Frontage 61.0
Total Parking Spaces 6
Building
Lot Description Back Yard, Cul-De-Sac, No Neighbours Behind
Dwelling Type Manufactured House
Foundation Piling(s), See Remarks
Architectural Style Mobile
Level or Stories One
Structure Type Mixed
Others
Restrictions None Known
Tax ID 85012452






