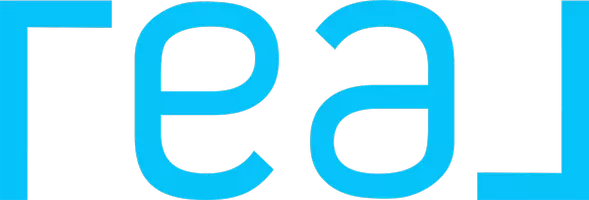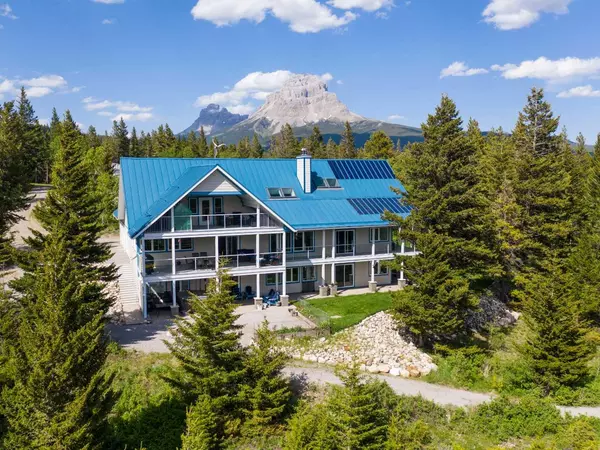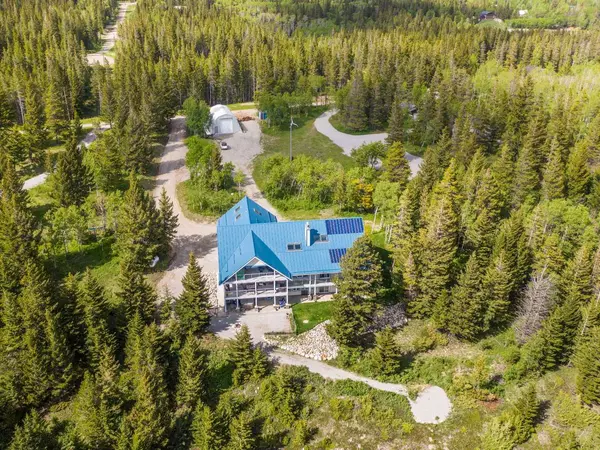
2565 TECUMSEH RD Crowsnest Pass, AB T0K 0M0
3 Beds
5 Baths
3,876 SqFt
UPDATED:
10/31/2024 01:40 AM
Key Details
Property Type Single Family Home
Sub Type Detached
Listing Status Active
Purchase Type For Sale
Square Footage 3,876 sqft
Price per Sqft $385
MLS® Listing ID A2142479
Style 1 and Half Storey,Acreage with Residence
Bedrooms 3
Full Baths 4
Half Baths 1
Year Built 2010
Lot Size 3.610 Acres
Acres 3.61
Property Description
Location
State AB
County Crowsnest Pass
Zoning GCR-1
Direction S
Rooms
Basement Finished, Full
Interior
Interior Features Breakfast Bar, Built-in Features, Central Vacuum, Closet Organizers, Double Vanity, High Ceilings, Jetted Tub, Kitchen Island, No Animal Home, No Smoking Home, Open Floorplan, Pantry, Recessed Lighting, Separate Entrance, Skylight(s), Stone Counters, Storage, Vaulted Ceiling(s), Walk-In Closet(s)
Heating In Floor, Natural Gas, Propane
Cooling None
Flooring Hardwood, Tile
Fireplaces Number 2
Fireplaces Type Basement, Decorative, Double Sided, Family Room, Great Room, Mantle, Raised Hearth, Tile, Wood Burning
Inclusions Alarm System with Contract, Central Vacuum with Attachments, Curtains, Dishwasher X 2, Garage Door Openers X 3 with 3 Remote Controls, Fire Pit, Freezer in Pantry, Heated Quonset, Hot Tub, Irrigation System, Microwave X 2, Patio Heater, Pool Table w/Accessories, Refrigerator X 2, Standby Generator, Storage Shed, Venetian Blinds, Water Suppression System.
Appliance Dishwasher, Dryer, Freezer, Garage Control(s), Gas Stove, Microwave, Range Hood, Refrigerator, Washer, Window Coverings
Laundry Electric Dryer Hookup, Laundry Room, Main Level, Sink, Washer Hookup
Exterior
Exterior Feature Balcony, Courtyard, Fire Pit, Garden, Lighting, Private Entrance, Private Yard, Rain Barrel/Cistern(s), Rain Gutters, RV Hookup, Storage
Parking Features Garage Door Opener, Garage Faces Front, Gravel Driveway, Heated Garage, Insulated, Multiple Driveways, Oversized, RV Access/Parking, RV Garage, Triple Garage Attached, Workshop in Garage
Garage Spaces 3.0
Fence None
Community Features Fishing, Golf, Lake, Park, Playground, Pool, Schools Nearby, Shopping Nearby, Tennis Court(s)
Utilities Available Cable Connected, Electricity Available, Natural Gas Available, Phone Available, Sewer Available, Water Available
Roof Type Metal
Porch Balcony(s), Patio
Total Parking Spaces 7
Building
Lot Description Low Maintenance Landscape, No Neighbours Behind, Landscaped, Private, Sloped, Views, Wooded
Dwelling Type House
Foundation ICF Block
Sewer Septic Field, Septic Tank
Water Cistern, Well
Architectural Style 1 and Half Storey, Acreage with Residence
Level or Stories One and One Half
Structure Type Composite Siding
Others
Restrictions Restrictive Covenant
Tax ID 56229803






