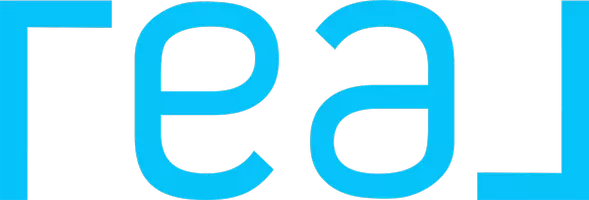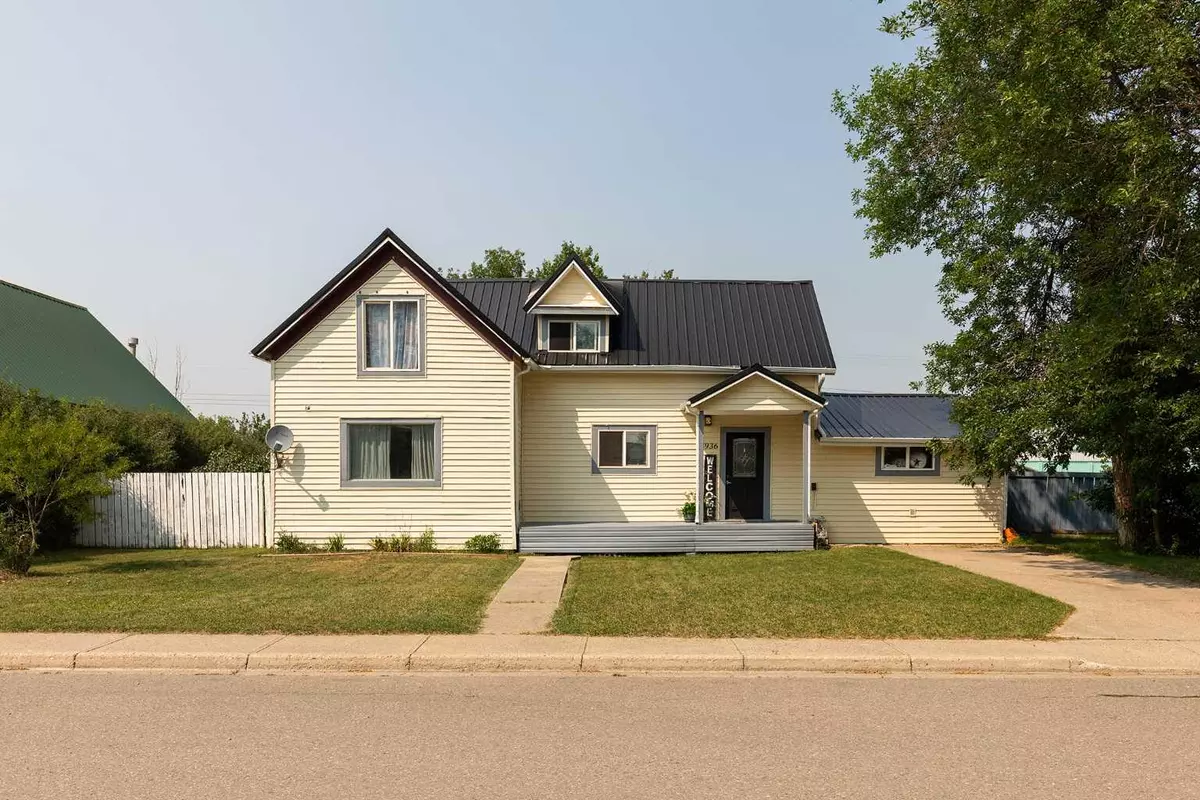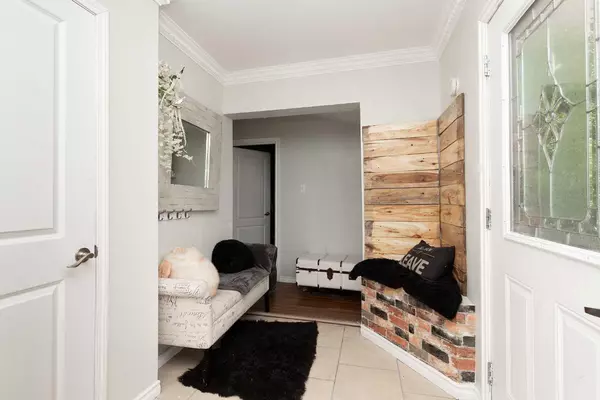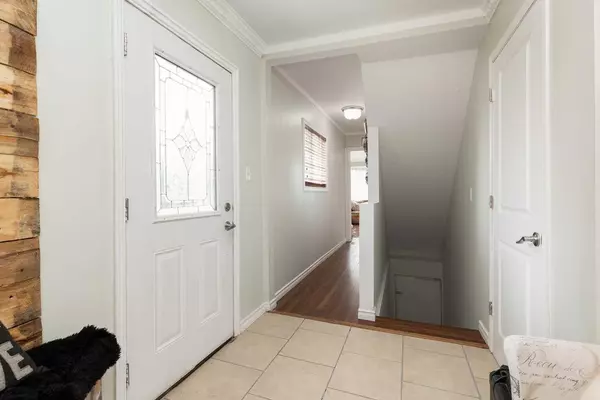
4936 50 AVE Stavely, AB T0L 1Z0
4 Beds
2 Baths
1,886 SqFt
UPDATED:
10/21/2024 09:25 PM
Key Details
Property Type Single Family Home
Sub Type Detached
Listing Status Active
Purchase Type For Sale
Square Footage 1,886 sqft
Price per Sqft $169
MLS® Listing ID A2151689
Style 1 and Half Storey
Bedrooms 4
Full Baths 1
Half Baths 1
Year Built 1924
Lot Size 9,530 Sqft
Acres 0.22
Property Description
Location
State AB
County Willow Creek No. 26, M.d. Of
Zoning R1
Direction N
Rooms
Basement Partial, Unfinished
Interior
Interior Features Chandelier, Crown Molding, Pantry, Soaking Tub, Sump Pump(s)
Heating Forced Air, Natural Gas
Cooling None
Flooring Ceramic Tile, Hardwood, Vinyl Plank
Inclusions Fridge, Stove, Dishwasher, Hood Fan, Washer/Dryer, Garage Control & Remote
Appliance See Remarks
Laundry Main Level
Exterior
Exterior Feature Private Yard
Parking Features Concrete Driveway, Double Garage Detached
Garage Spaces 2.0
Fence Fenced
Community Features Playground, Schools Nearby, Shopping Nearby
Roof Type Metal
Porch Deck
Lot Frontage 77.0
Total Parking Spaces 4
Building
Lot Description Back Yard, Front Yard, Landscaped, Standard Shaped Lot
Dwelling Type House
Foundation Poured Concrete
Architectural Style 1 and Half Storey
Level or Stories One and One Half
Structure Type Concrete,Vinyl Siding,Wood Frame
Others
Restrictions None Known






