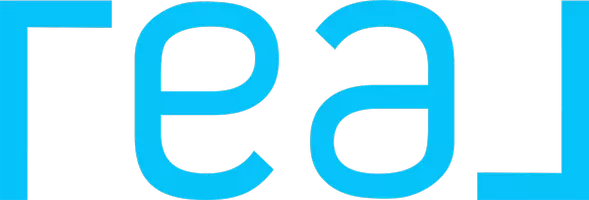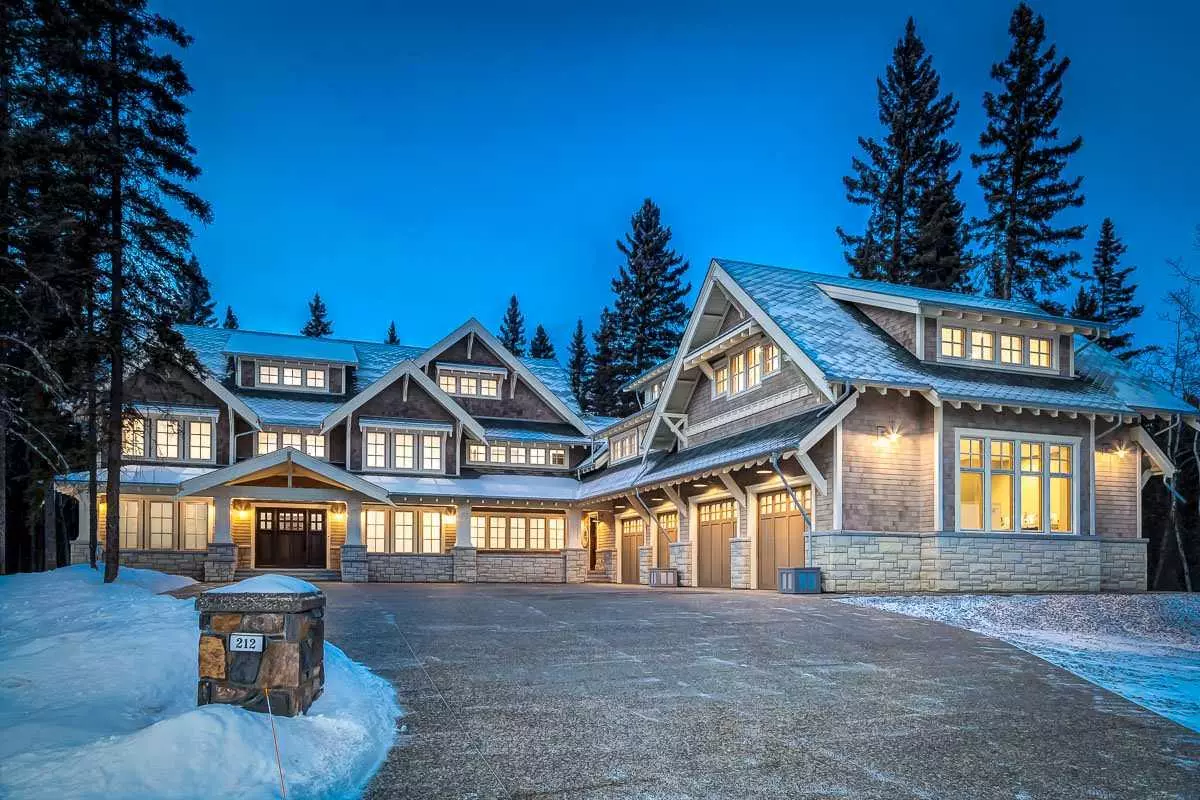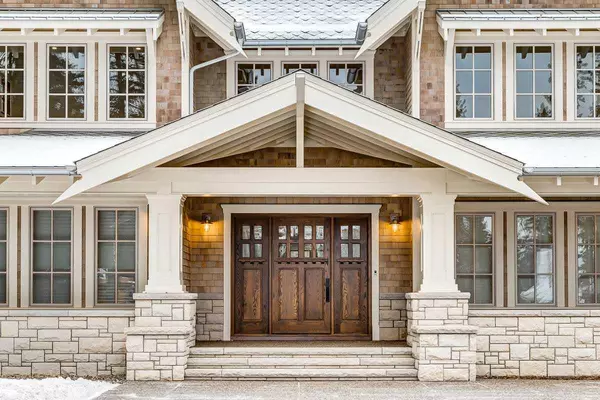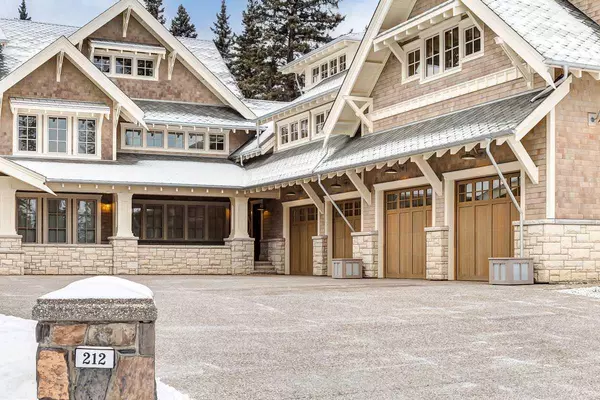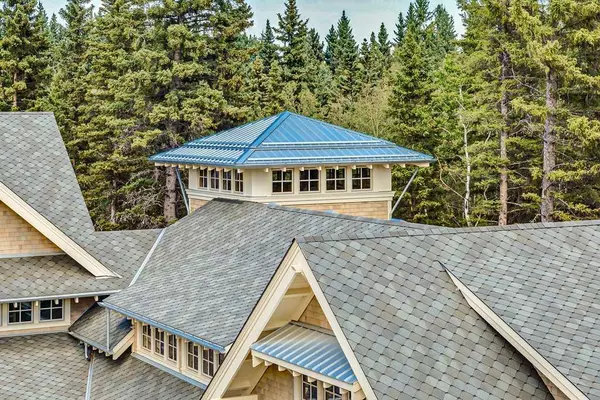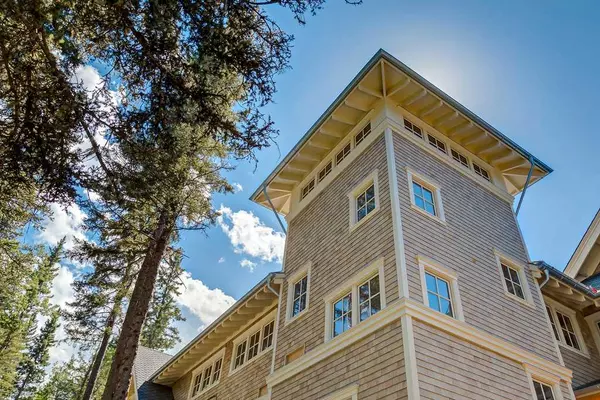
212 Hawks Landing Rise Priddis Greens, AB T0L 1W0
6 Beds
7 Baths
10,722 SqFt
UPDATED:
12/13/2024 06:30 PM
Key Details
Property Type Single Family Home
Sub Type Detached
Listing Status Active
Purchase Type For Sale
Square Footage 10,722 sqft
Price per Sqft $578
Subdivision Hawks Landing
MLS® Listing ID A2155065
Style 3 Storey,Acreage with Residence
Bedrooms 6
Full Baths 6
Half Baths 1
Year Built 2024
Lot Size 1.230 Acres
Acres 1.23
Property Description
Location
State AB
County Foothills County
Zoning RC1
Direction S
Rooms
Basement Finished, Full
Interior
Interior Features Elevator, High Ceilings
Heating High Efficiency, In Floor, Forced Air, Natural Gas
Cooling Central Air
Flooring Ceramic Tile, Hardwood
Fireplaces Number 2
Fireplaces Type Gas
Appliance Bar Fridge, Central Air Conditioner, Dishwasher, Double Oven, Garage Control(s), Microwave, Refrigerator, Stove(s), Washer/Dryer
Laundry Laundry Room, Sink, Upper Level
Exterior
Exterior Feature BBQ gas line, Private Yard
Parking Features Heated Garage, Insulated, Quad or More Attached
Fence None
Community Features Golf, Park
Amenities Available None
Roof Type Asphalt Shingle
Porch Deck, Front Porch, Patio, Wrap Around
Total Parking Spaces 4
Building
Lot Description Irregular Lot, Treed
Dwelling Type House
Foundation Poured Concrete
Sewer Public Sewer
Water Public
Architectural Style 3 Storey, Acreage with Residence
Level or Stories Three Or More
Structure Type Cedar,Stone,Wood Frame
New Construction Yes
Others
Restrictions Restrictive Covenant-Building Design/Size,Utility Right Of Way
Tax ID 93158379

