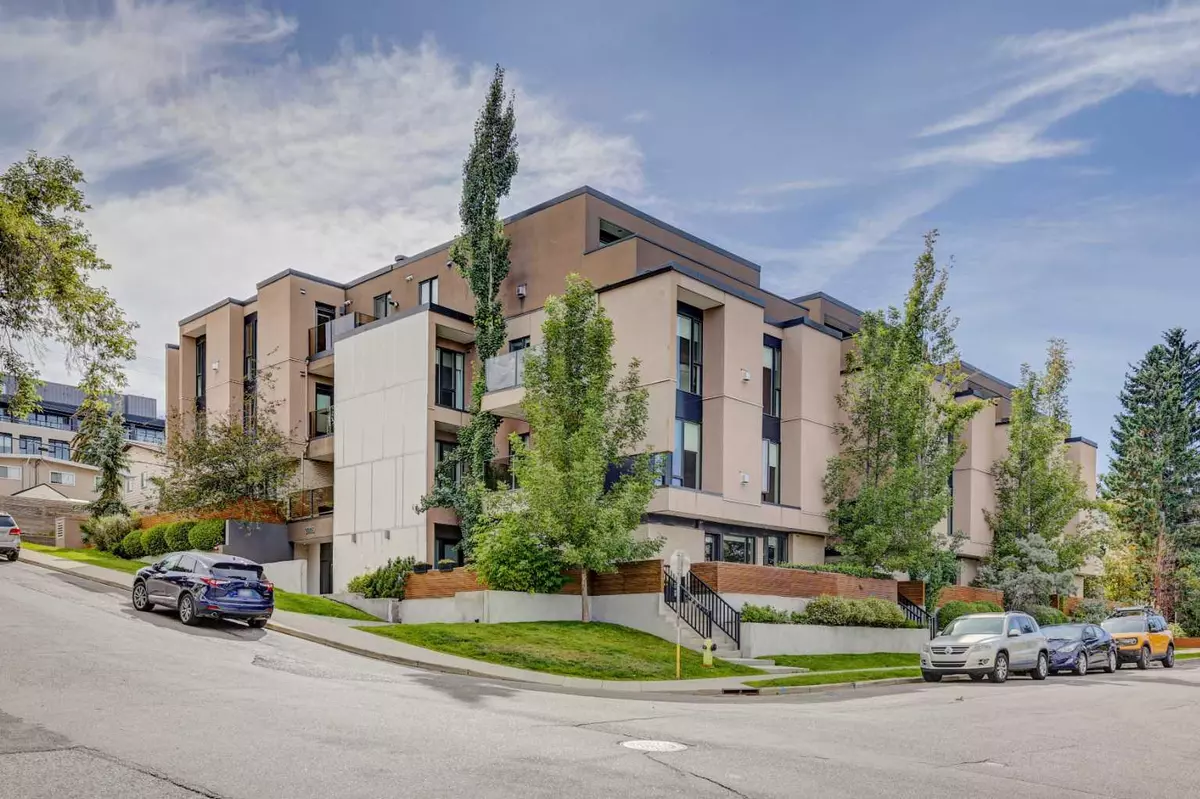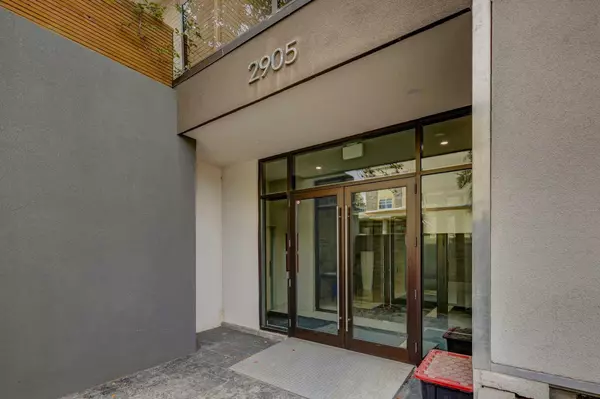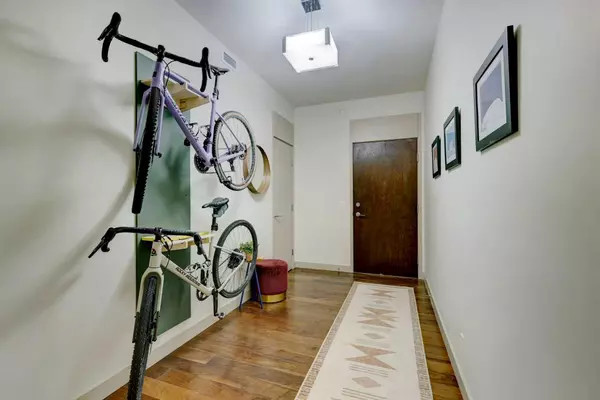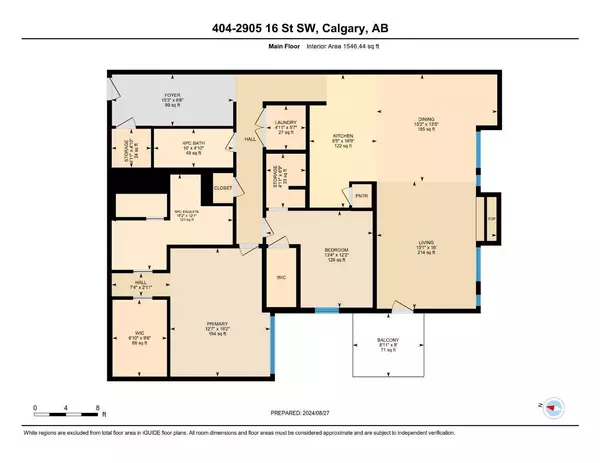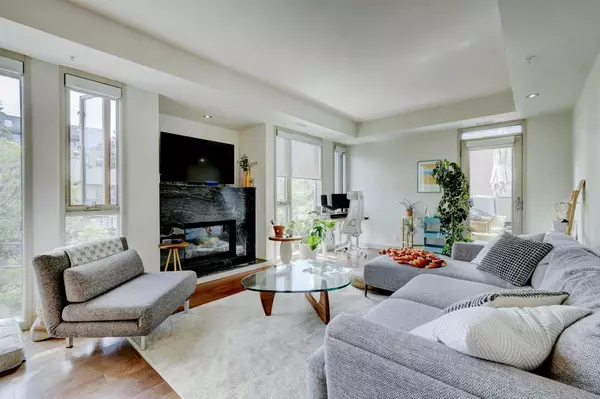
2905 16 ST Southwest #404 Calgary, AB T2T 4G5
2 Beds
2 Baths
1,546 SqFt
UPDATED:
12/19/2024 06:55 PM
Key Details
Property Type Condo
Sub Type Apartment
Listing Status Active
Purchase Type For Sale
Square Footage 1,546 sqft
Price per Sqft $336
Subdivision South Calgary
MLS® Listing ID A2161078
Style Apartment
Bedrooms 2
Full Baths 2
Condo Fees $794/mo
Year Built 2012
Property Description
The custom kitchen is a chef's dream, featuring high gloss European-style cabinetry and top-of-the-line BOSCH appliances, including a built-in oven and microwave, gas stove, and a stainless steel dishwasher. The newer refrigerator complements the quartz countertops, large pantry, and expansive island, making it perfect for both cooking and entertaining. Adjacent to the kitchen, the dining area boasts a cantilever to accommodate additional furniture, while the living area is highlighted by a grand marble fireplace and access to a charming corner deck.
The primary suite is a luxurious retreat with ample space for a king-sized bed and a spa-inspired en-suite bathroom. Indulge in the five-piece setup that includes a double vanity, oversized stand-up shower, soaker tub, and an enormous walk-in closet. The second bedroom is equally spacious, featuring double closets for added storage. The floor plan is completed with a well-appointed 4-piece main bathroom and a convenient laundry room.
Additional amenities include central air, instant hot water, and elegant hardwood floors throughout. The secure building offers a titled underground parking stall, bike storage, and ample street parking for guests.
Located in an enviable spot near the vibrant 17th Ave strip, as well as the trendy shops and restaurants in Marda Loop and Altadore, this condo combines luxury with unmatched convenience
Location
State AB
County Calgary
Area Cal Zone Cc
Zoning M-C1
Direction E
Interior
Interior Features Breakfast Bar, Double Vanity, Open Floorplan, See Remarks, Soaking Tub, Walk-In Closet(s)
Heating Forced Air
Cooling Central Air
Flooring Carpet, Ceramic Tile, Hardwood
Fireplaces Number 1
Fireplaces Type Gas
Inclusions NA
Appliance Built-In Oven, Dishwasher, Dryer, Garage Control(s), Gas Cooktop, Microwave, Range Hood, Refrigerator, Washer, Window Coverings
Laundry In Unit
Exterior
Exterior Feature Balcony
Parking Features Titled, Underground
Community Features Park, Playground, Schools Nearby, Shopping Nearby
Amenities Available Snow Removal
Porch Balcony(s)
Exposure W
Total Parking Spaces 1
Building
Dwelling Type Low Rise (2-4 stories)
Story 4
Architectural Style Apartment
Level or Stories Single Level Unit
Structure Type Stucco,Wood Frame
Others
HOA Fee Include Common Area Maintenance,Heat,Insurance,Parking,Professional Management,Reserve Fund Contributions,Sewer,Snow Removal,Water
Restrictions Restrictive Covenant,Utility Right Of Way
Pets Allowed Restrictions


