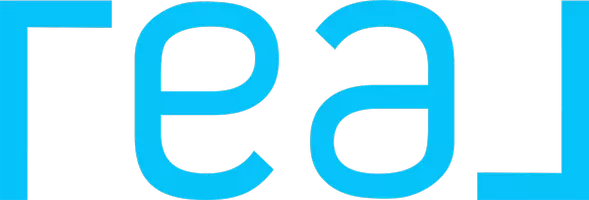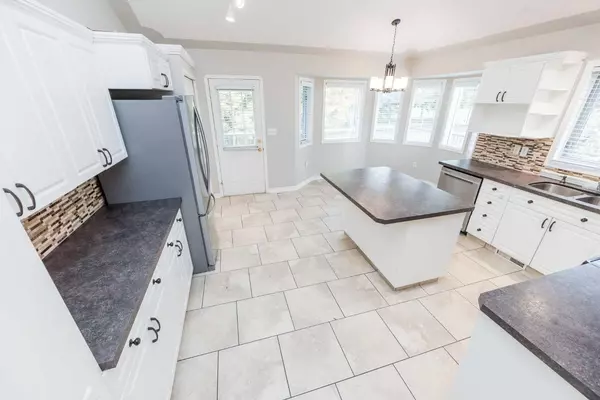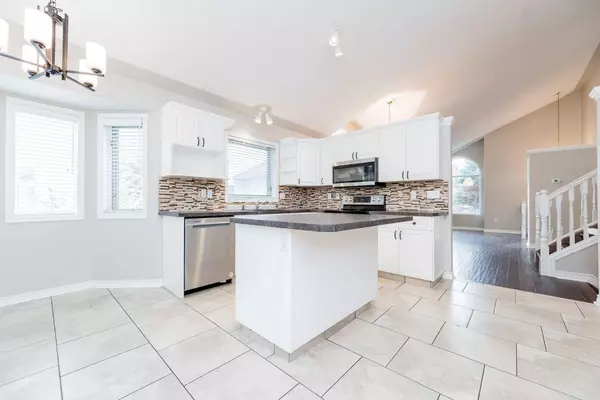
9326 Wedgewood DR Wedgewood, AB T8W 2G5
3 Beds
3 Baths
2,032 SqFt
UPDATED:
11/03/2024 09:30 PM
Key Details
Property Type Single Family Home
Sub Type Detached
Listing Status Active
Purchase Type For Sale
Square Footage 2,032 sqft
Price per Sqft $246
Subdivision Wedgewood
MLS® Listing ID A2170411
Style 4 Level Split
Bedrooms 3
Full Baths 3
Year Built 1991
Lot Size 7,816 Sqft
Acres 0.18
Property Description
Location
State AB
County Grande Prairie No. 1, County Of
Zoning RR-1
Direction S
Rooms
Basement Finished, Full
Interior
Interior Features Chandelier, Kitchen Island, Laminate Counters
Heating Forced Air
Cooling None
Flooring Carpet, Hardwood, Tile
Fireplaces Number 1
Fireplaces Type Gas
Appliance Dishwasher, Dryer, Electric Stove, Refrigerator, Washer
Laundry In Bathroom
Exterior
Exterior Feature Private Entrance
Parking Features Double Garage Attached, Driveway, Garage Faces Front, Insulated, Interlocking Driveway, Oversized
Garage Spaces 2.0
Fence None
Community Features Golf
Roof Type Cedar Shake
Porch Deck
Lot Frontage 58.01
Total Parking Spaces 7
Building
Lot Description Back Yard, Few Trees, Front Yard, Lawn, No Neighbours Behind, Landscaped, On Golf Course
Dwelling Type House
Foundation Wood
Sewer Public Sewer
Water Public
Architectural Style 4 Level Split
Level or Stories 4 Level Split
Structure Type Stucco
Others
Restrictions None Known
Tax ID 94261789






