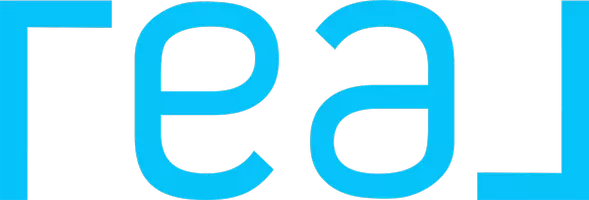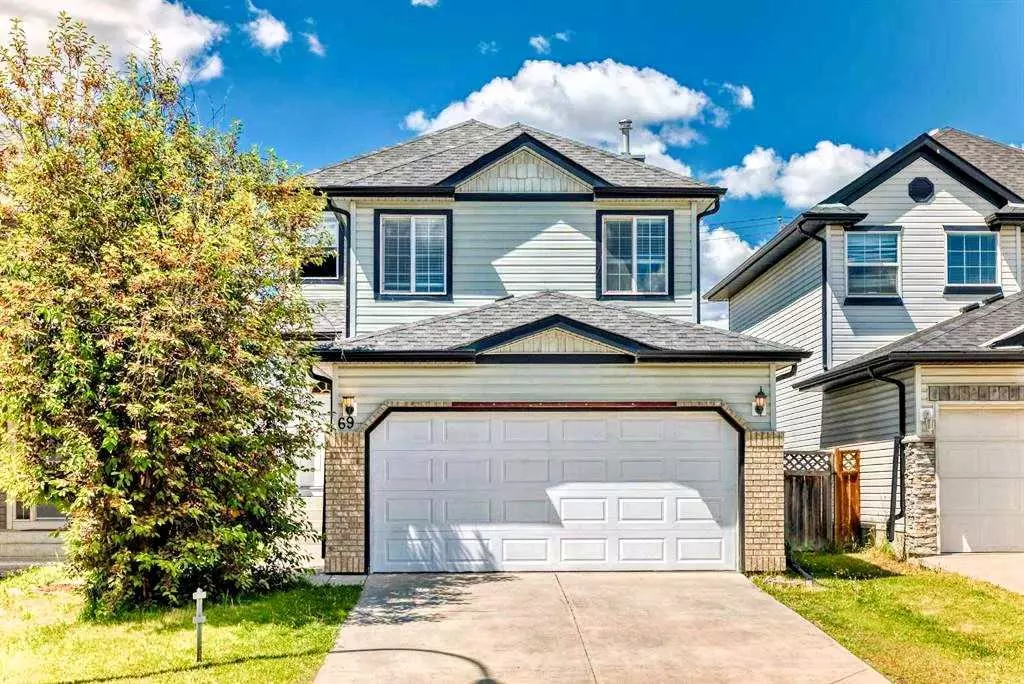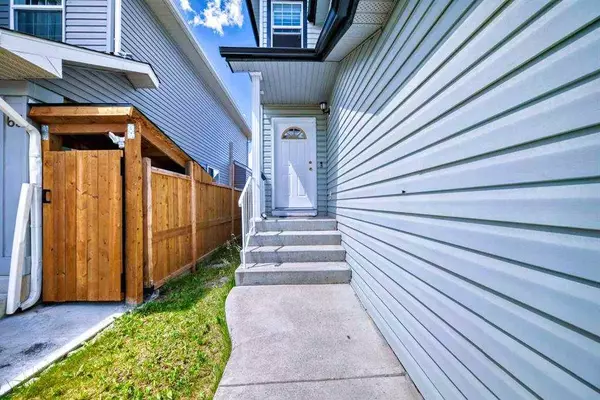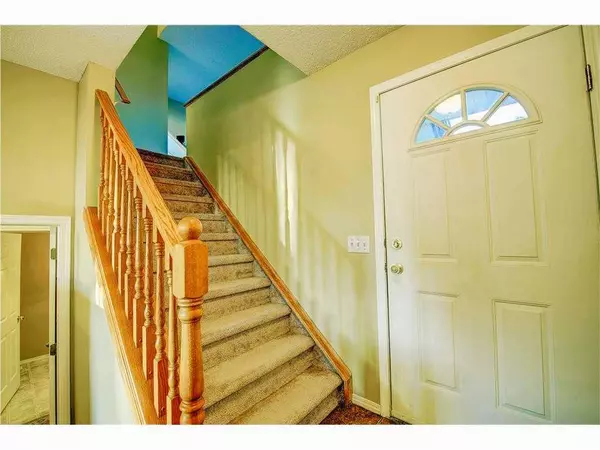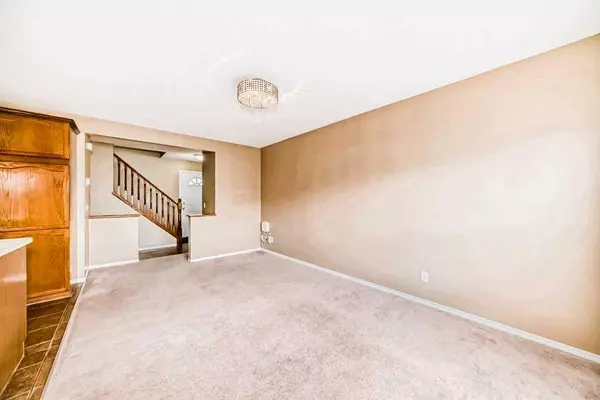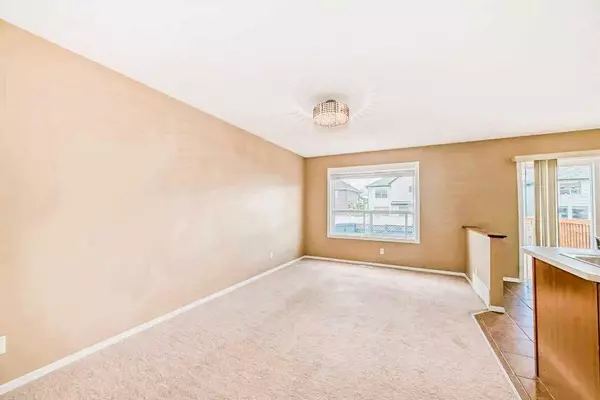
69 Saddlehorn CRES Northeast Calgary, AB T3J4M3
4 Beds
3 Baths
1,401 SqFt
OPEN HOUSE
Sun Dec 22, 1:00pm - 4:00pm
UPDATED:
12/22/2024 07:15 AM
Key Details
Property Type Single Family Home
Sub Type Detached
Listing Status Active
Purchase Type For Sale
Square Footage 1,401 sqft
Price per Sqft $438
Subdivision Saddle Ridge
MLS® Listing ID A2179144
Style 2 Storey
Bedrooms 4
Full Baths 2
Half Baths 1
Year Built 2001
Lot Size 3,250 Sqft
Acres 0.07
Property Description
With Total of 4 bedrooms, 2.5 bathrooms, and an open-concept layout, this home is perfect for starter families or those who love to entertain. Home layout describes Spacious living and dining areas with large windows, allowing plenty of natural light. 3 bedroom and a full bath upstairs and a comfortable family room with gas fireplace, ideal for relaxing with family or guests. Basement offers you a support to mortgage as it comes with 1 bedroom illegal suite with separate entrance having a door to outside through double attached garage. Additional storage space in the basement for all your belongings. Fully fenced backyard with a large deck, perfect for BBQs, outdoor dining, and relaxing. Well-maintained front and backyard with tree, shrubs, and plenty of curb appeal. Room for additional parking in the double attached garage and driveway. This house is Situated in the family-friendly neighborhood of Saddle Ridge, with nearby parks, playgrounds, and schools. Minutes away from major retail hubs such as Savanna plaza, Train station, Lake and Bus stop. 15 minutes away from Airport, Easy Access to Airport trail and Stoney Trail. Book your showing today.
Location
State AB
County Calgary
Area Cal Zone Ne
Zoning R-G
Direction E
Rooms
Basement Separate/Exterior Entry, Finished, Full, Suite
Interior
Interior Features See Remarks
Heating Forced Air, Natural Gas
Cooling None
Flooring Carpet, Laminate, Tile
Fireplaces Number 1
Fireplaces Type Gas
Inclusions none
Appliance Dishwasher, Electric Stove, Refrigerator, Washer/Dryer
Laundry Main Level
Exterior
Exterior Feature Playground, Private Yard
Parking Features Double Garage Attached
Garage Spaces 2.0
Fence Fenced
Community Features Park, Playground, Schools Nearby, Shopping Nearby, Sidewalks, Street Lights, Walking/Bike Paths
Roof Type Asphalt Shingle
Porch Deck
Lot Frontage 32.12
Total Parking Spaces 4
Building
Lot Description Back Lane, Back Yard, Level, Street Lighting, Rectangular Lot
Dwelling Type House
Foundation Poured Concrete
Architectural Style 2 Storey
Level or Stories Two
Structure Type Vinyl Siding,Wood Frame
Others
Restrictions None Known
Tax ID 95360645

