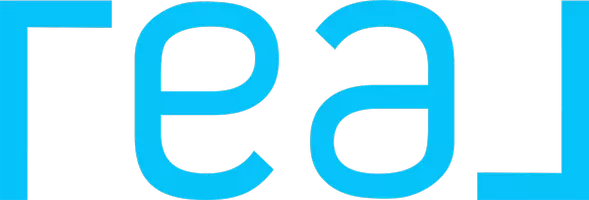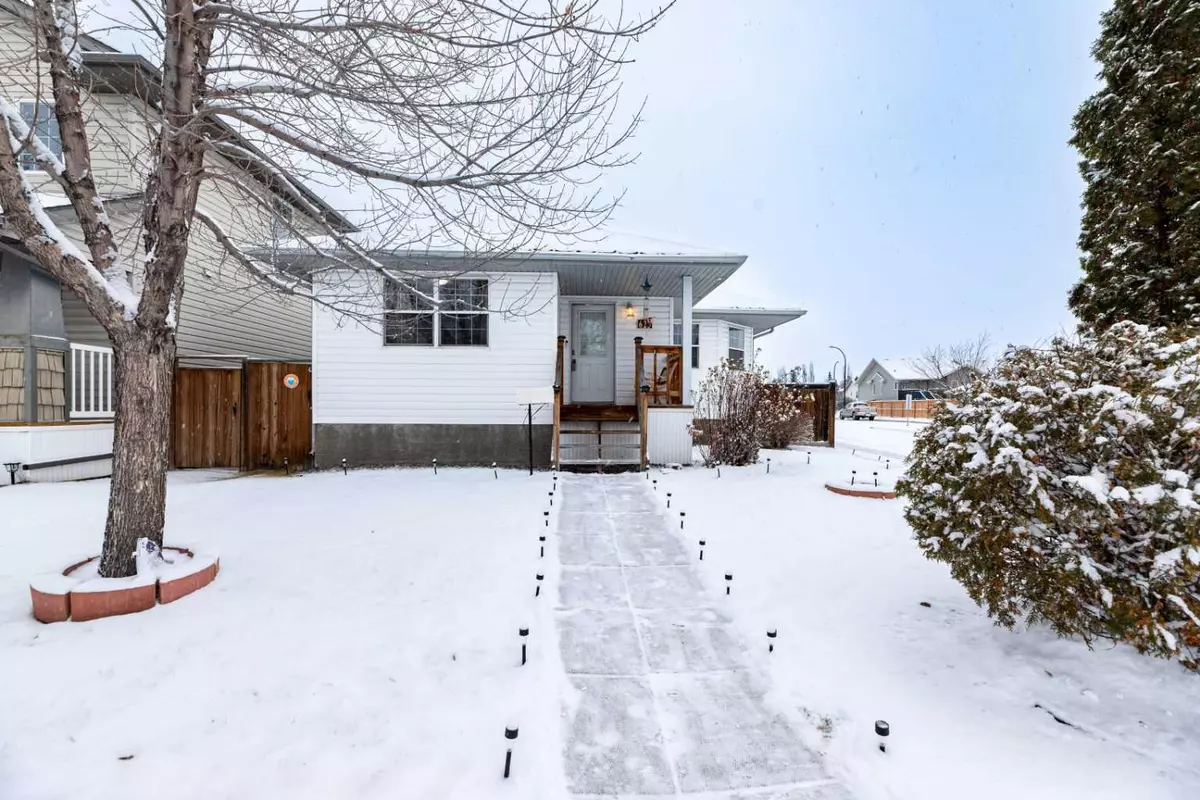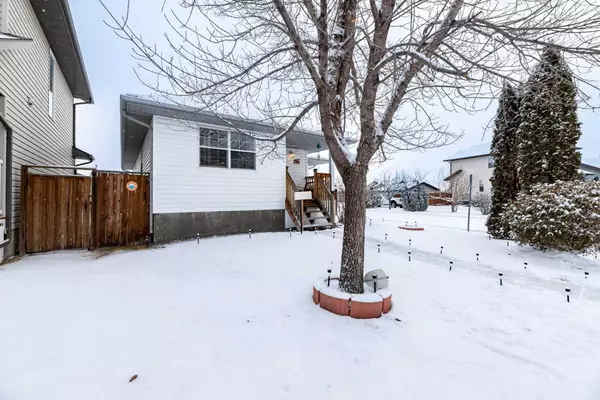
625 Lancaster DR Red Deer, AB T4R3N8
5 Beds
3 Baths
1,282 SqFt
UPDATED:
11/23/2024 04:15 AM
Key Details
Property Type Single Family Home
Sub Type Detached
Listing Status Active
Purchase Type For Sale
Square Footage 1,282 sqft
Price per Sqft $421
Subdivision Lonsdale
MLS® Listing ID A2180763
Style Bungalow
Bedrooms 5
Full Baths 3
Year Built 2003
Lot Size 5,101 Sqft
Acres 0.12
Property Description
The main floor features a large, open kitchen and dining area with ample cabinets and counter space, a bright living room, and three generously sized bedrooms, including the primary with a 3-piece ensuite. A 4-piece bathroom completes this level, making it perfect for families or hosting guests.
The basement includes an illegal suite with a walk-up separate entrance to grade, a kitchenette, and a spacious living area with a cozy fireplace. The basement's primary bedroom boasts a walk-in closet and an oversized ensuite with a large tub and separate shower. Shared utilities and laundry are conveniently located in the basement, and there’s an additional bedroom, adding to the home's versatility.
The property features a heated and insulated double detached garage, RV parking with alley access, and a fenced backyard. Whether you're looking for a multi-generational home or an investment property, this home offers exceptional rental income potential. Currently, four bedrooms are rented to tenants who wish to stay, with the owner open to becoming a fifth renter, maximizing revenue opportunities.
Located near schools, parks, and the Collicutt Centre, and offering easy access to shopping and public transit, this property combines convenience with endless possibilities. Any and all offers will be greeted and reviewed.
Location
State AB
County Red Deer
Zoning R1N
Direction SE
Rooms
Basement Separate/Exterior Entry, Finished, Full, Suite, Walk-Up To Grade
Interior
Interior Features Ceiling Fan(s), Laminate Counters, No Animal Home, No Smoking Home, Primary Downstairs, Separate Entrance, Vinyl Windows, Walk-In Closet(s)
Heating Fireplace(s), Forced Air, Natural Gas
Cooling None
Flooring Carpet, Concrete, Hardwood, Laminate, Tile
Fireplaces Number 1
Fireplaces Type Gas
Inclusions Fridge (X3), Stove/Oven (X2), Dishwasher, Stove/Range Hood, Telus Security System, any and all Window Coverings, Garage Door Opener with One Remote, Garage Heater, Washer/Dryer, Shed
Appliance Dishwasher, Garage Control(s), Refrigerator, Stove(s), Washer/Dryer, Window Coverings
Laundry In Basement
Exterior
Exterior Feature Storage
Parking Features Double Garage Detached, Off Street, RV Access/Parking
Garage Spaces 2.0
Fence Fenced
Community Features Park, Playground, Schools Nearby, Street Lights
Roof Type Asphalt Shingle
Porch Deck
Lot Frontage 39.0
Exposure SE
Total Parking Spaces 6
Building
Lot Description Back Lane, Back Yard, Corner Lot, Front Yard, Irregular Lot, Street Lighting, Treed
Dwelling Type House
Foundation Poured Concrete
Architectural Style Bungalow
Level or Stories One
Structure Type Concrete,Vinyl Siding,Wood Frame
Others
Restrictions None Known
Tax ID 91352349






