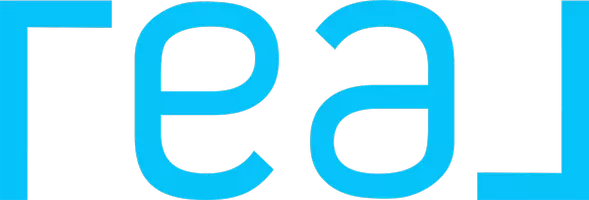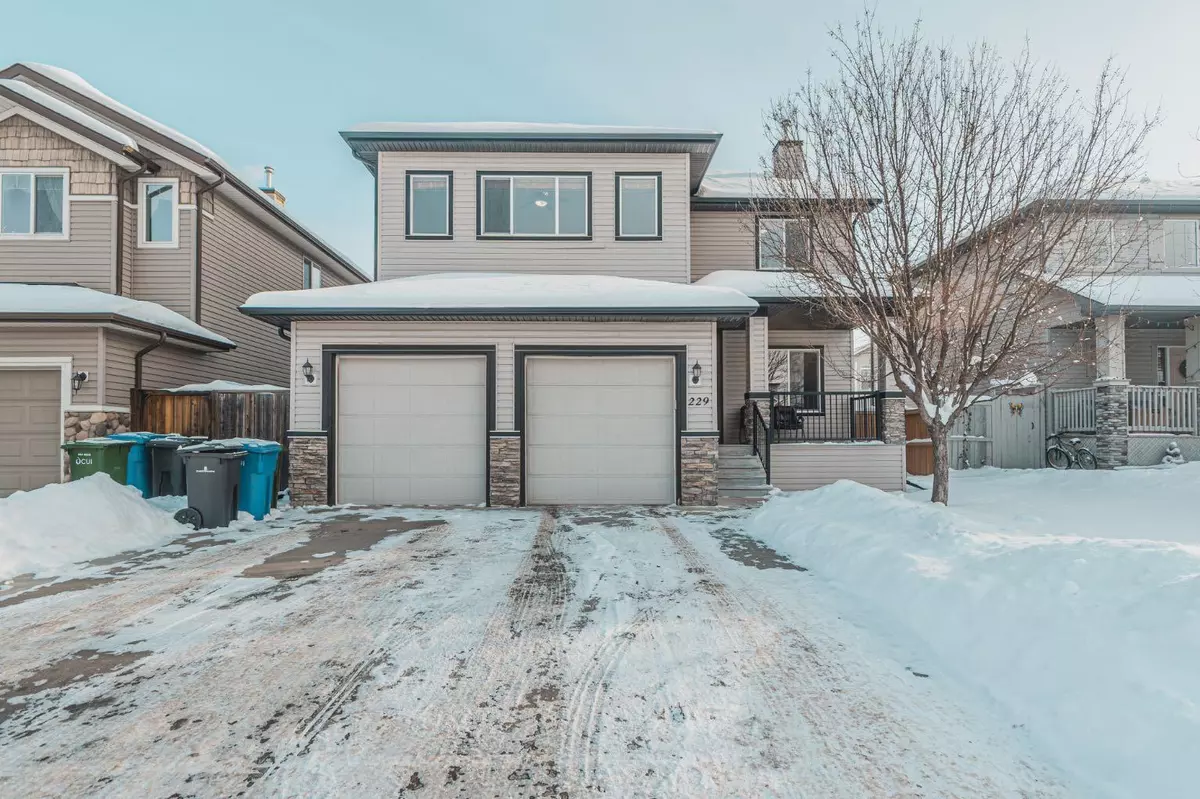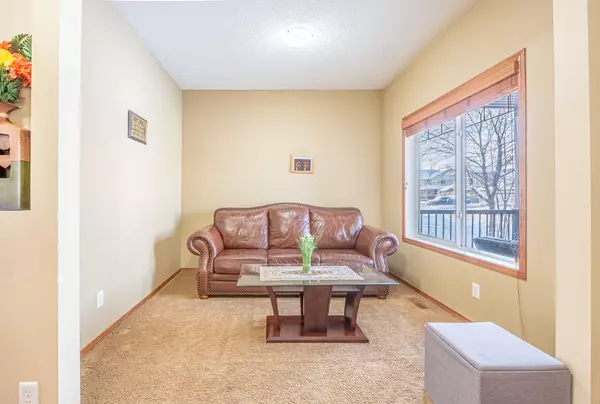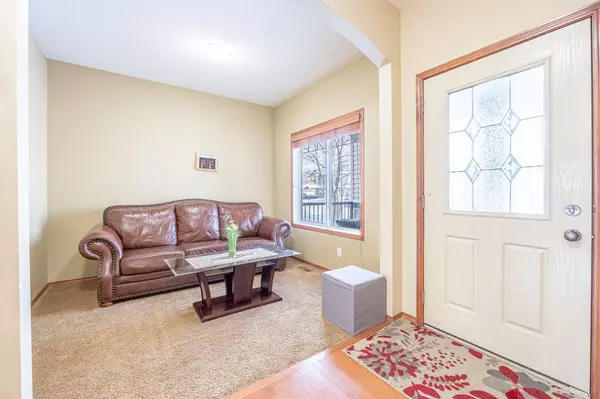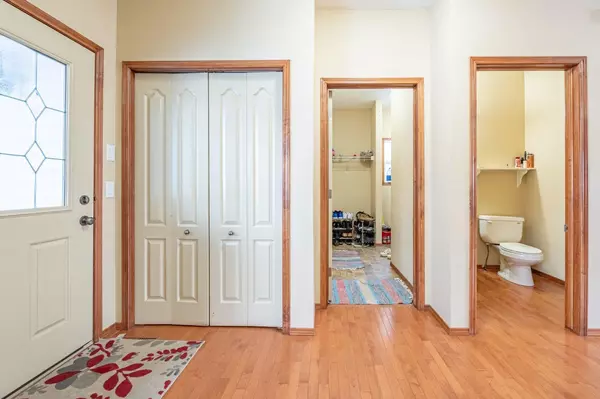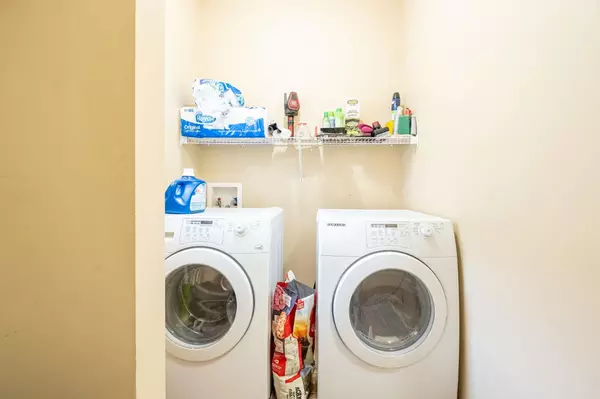
229 West Creek BLVD Chestermere, AB T9X 1T1
3 Beds
3 Baths
2,081 SqFt
UPDATED:
12/09/2024 07:15 AM
Key Details
Property Type Single Family Home
Sub Type Detached
Listing Status Active
Purchase Type For Sale
Square Footage 2,081 sqft
Price per Sqft $324
Subdivision West Creek
MLS® Listing ID A2182380
Style 2 Storey
Bedrooms 3
Full Baths 2
Half Baths 1
Year Built 2007
Lot Size 4,887 Sqft
Acres 0.11
Property Description
This fantastic property offers over 2000 sq ft of living space, featuring 3 bedrooms, 3 bathrooms, a bonus room, and an attached double garage. The functional open concept design includes a bright and welcoming main floor with a family room, living room, dining area with access to the deck, and a modern kitchen equipped with a pantry, island, and breakfast bar. A convenient half bath is also located on this level. Upstairs, you will find a generously sized bonus room, 3 bedrooms, and 2 full bathrooms, including a master suite with a 4-piece ensuite and walk-in closet.
Located in a prime area of Chestermere, this home is close to Chestermere Lake, Lakeside Golf Club, Rainbow Falls Plaza, parks, schools, and public transit. With easy access to 17th Ave SE and Glenmore Trail SE, this property combines comfort and convenience in a sought after location.
Do not miss out on this incredible opportunity, schedule a viewing today
Location
State AB
County Chestermere
Zoning R-1
Direction W
Rooms
Basement Full, Unfinished
Interior
Interior Features Breakfast Bar, Kitchen Island, Laminate Counters, No Smoking Home, Open Floorplan, Pantry, Walk-In Closet(s)
Heating Forced Air, Natural Gas
Cooling None
Flooring Carpet, Hardwood, Linoleum
Fireplaces Number 1
Fireplaces Type Gas
Appliance Dishwasher, Electric Range, Range Hood, Refrigerator, Washer/Dryer
Laundry Main Level
Exterior
Exterior Feature Other
Parking Features Double Garage Attached
Garage Spaces 2.0
Fence Fenced
Community Features Golf, Lake, Park, Playground, Schools Nearby, Shopping Nearby, Sidewalks, Street Lights
Roof Type Asphalt Shingle
Porch Front Porch
Lot Frontage 48.03
Exposure W
Total Parking Spaces 4
Building
Lot Description Low Maintenance Landscape, Level, Rectangular Lot
Dwelling Type House
Foundation Poured Concrete
Architectural Style 2 Storey
Level or Stories Two
Structure Type Concrete,Shingle Siding,Stone,Vinyl Siding
Others
Restrictions None Known
Tax ID 57314991

