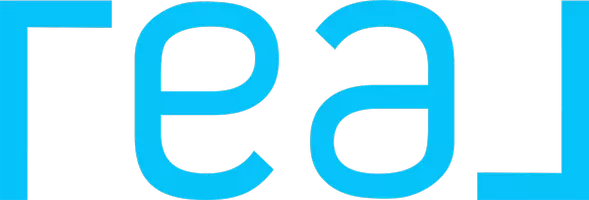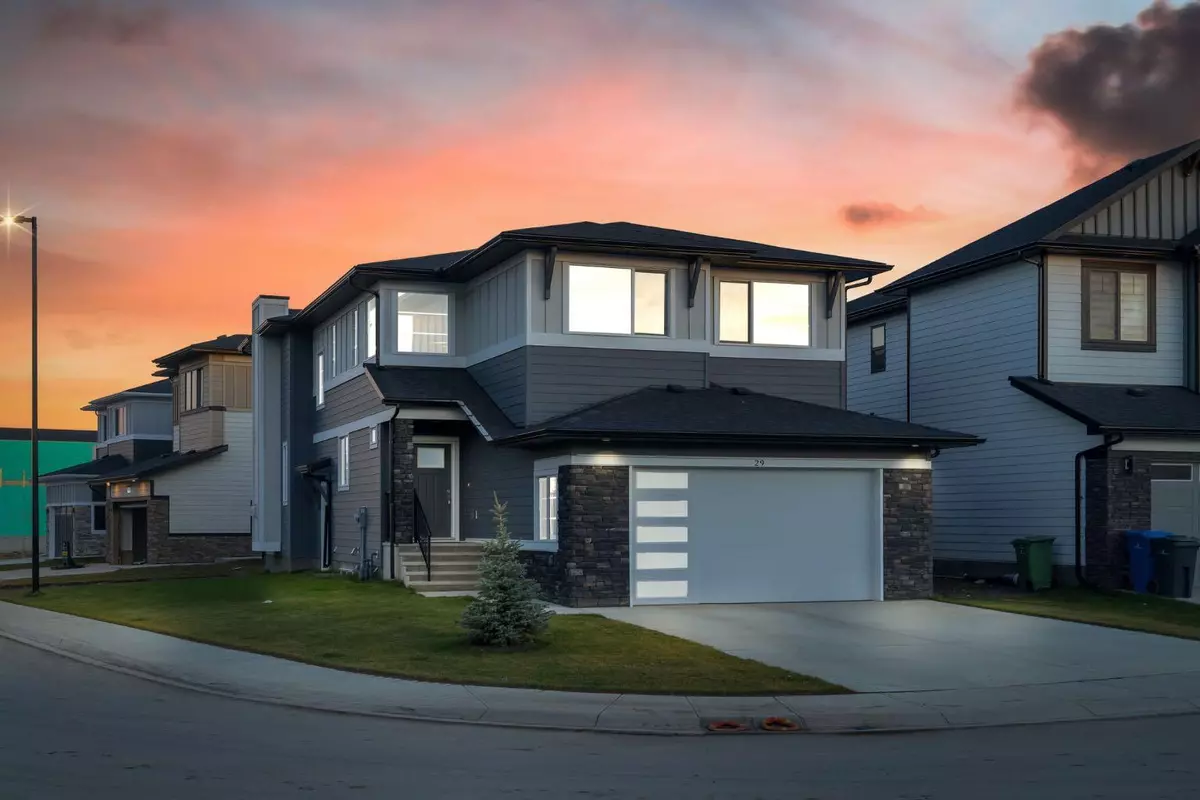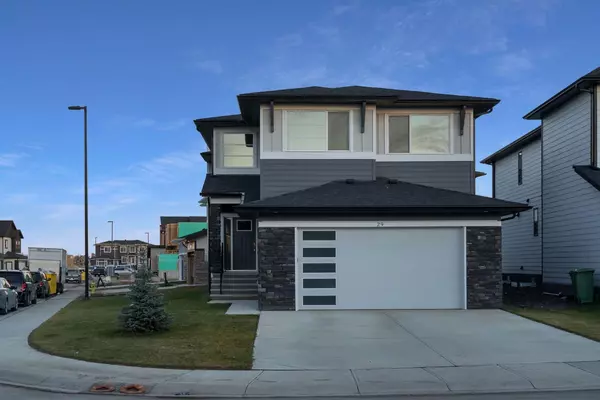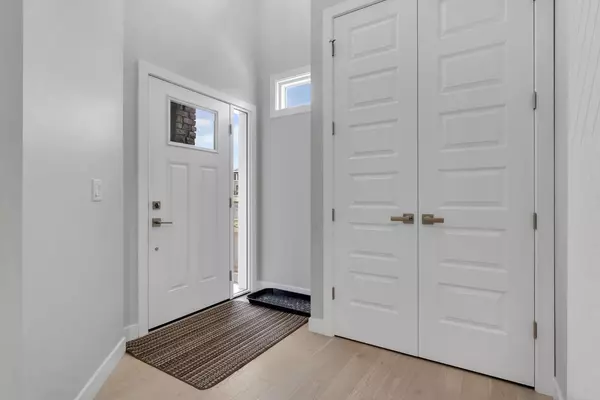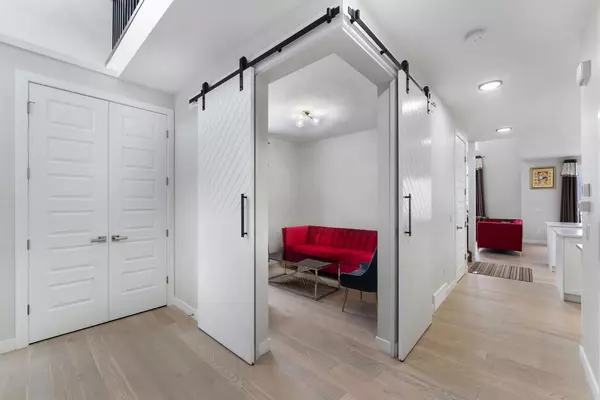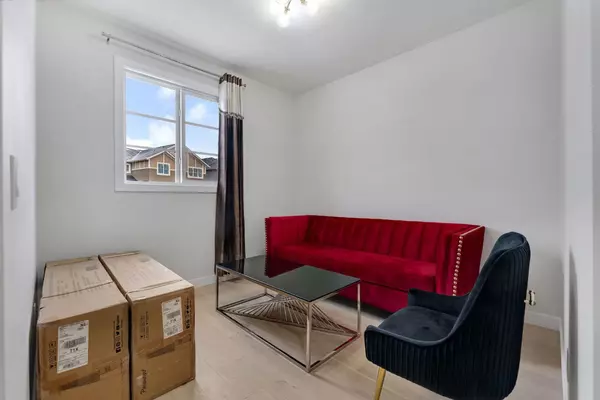
29 South Shore MNR Chestermere, AB T1X 2S1
5 Beds
4 Baths
2,526 SqFt
UPDATED:
12/22/2024 09:35 PM
Key Details
Property Type Single Family Home
Sub Type Detached
Listing Status Active
Purchase Type For Sale
Square Footage 2,526 sqft
Price per Sqft $356
Subdivision South Shores
MLS® Listing ID A2182612
Style 2 Storey
Bedrooms 5
Full Baths 4
Year Built 2023
Lot Size 5,665 Sqft
Acres 0.13
Property Description
Location
State AB
County Chestermere
Zoning RC-1
Direction W
Rooms
Basement Separate/Exterior Entry, Finished, Full, Suite
Interior
Interior Features Breakfast Bar, Built-in Features, Double Vanity, High Ceilings, Kitchen Island, No Animal Home, No Smoking Home, Pantry, Quartz Counters
Heating Forced Air
Cooling None
Flooring Carpet, Tile, Vinyl Plank
Fireplaces Number 1
Fireplaces Type Gas
Inclusions None
Appliance Built-In Gas Range, Built-In Oven, Dishwasher, Microwave, Range Hood, Washer/Dryer, Window Coverings
Laundry Laundry Room
Exterior
Exterior Feature BBQ gas line
Parking Features Double Garage Attached
Garage Spaces 2.0
Fence None
Community Features Lake, Park, Schools Nearby, Shopping Nearby, Sidewalks, Street Lights
Roof Type Asphalt Shingle
Porch Deck
Lot Frontage 51.1
Total Parking Spaces 4
Building
Lot Description Corner Lot
Dwelling Type House
Foundation Poured Concrete
Architectural Style 2 Storey
Level or Stories Two
Structure Type Wood Frame
Others
Restrictions None Known

