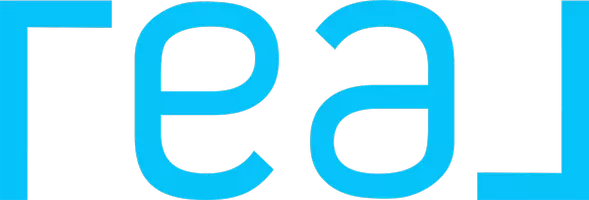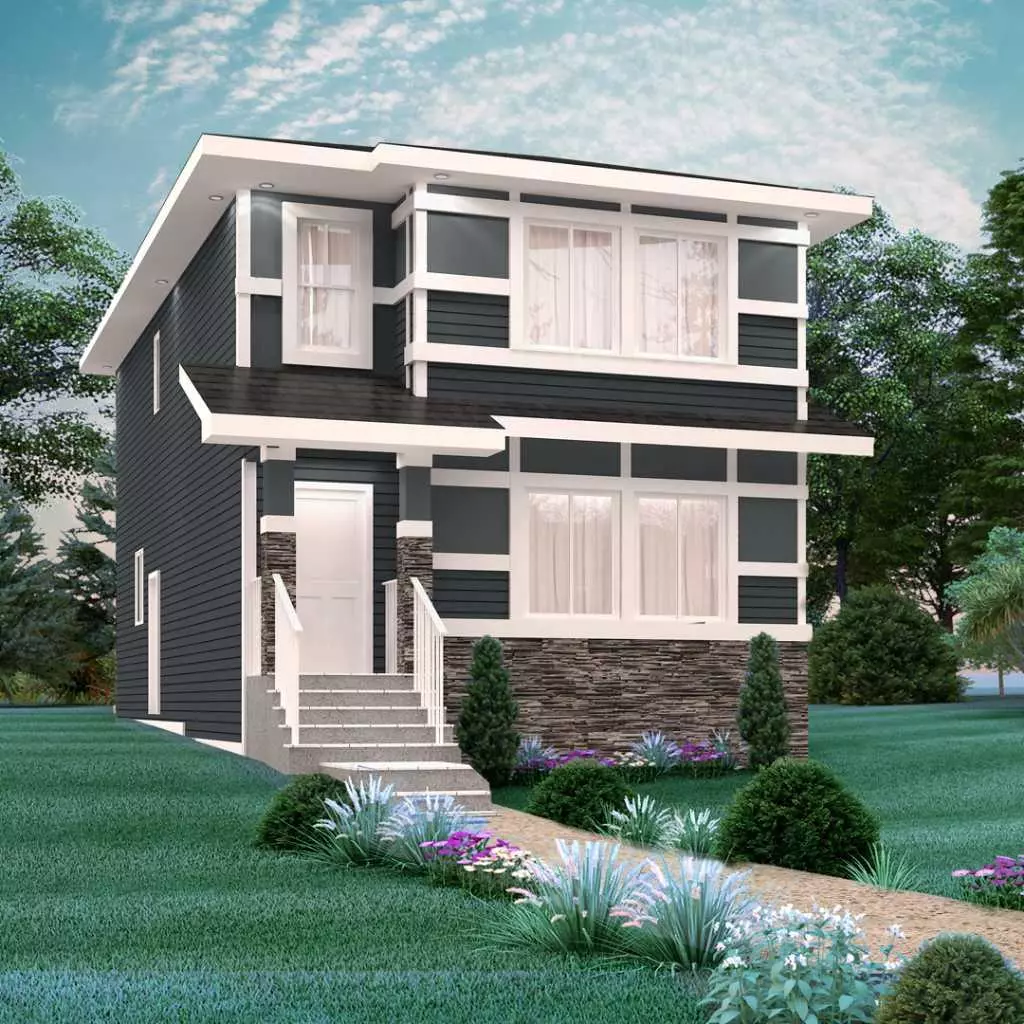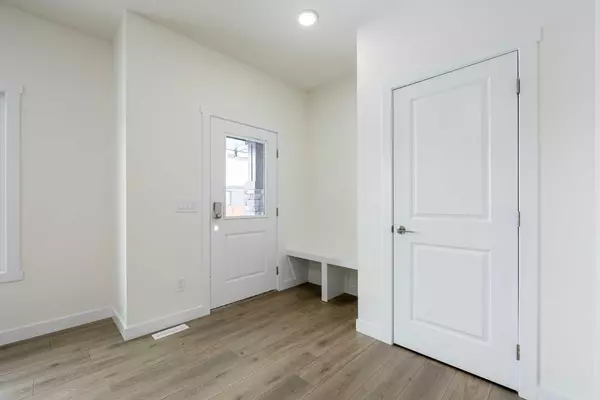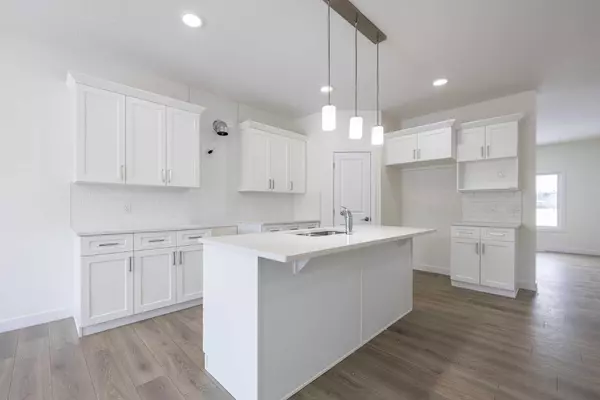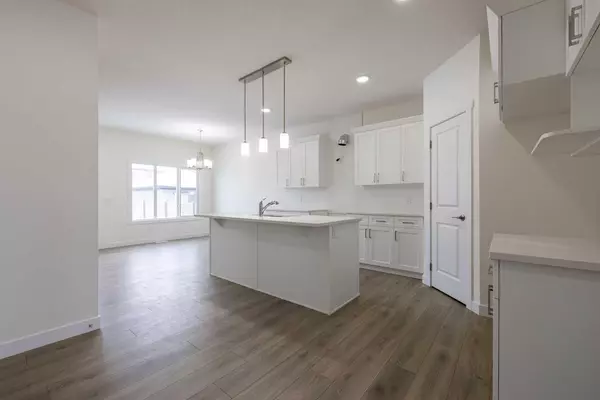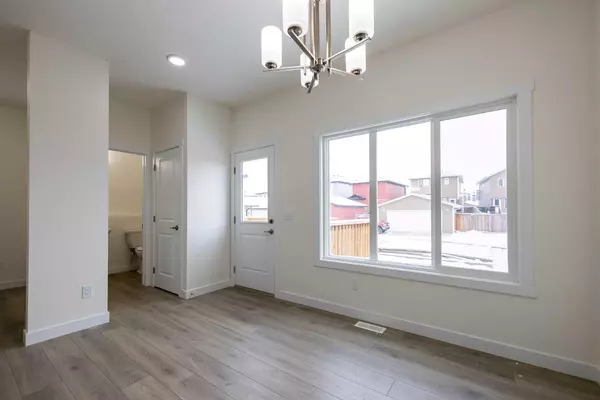
517 Clearwater Heath Chestermere, AB T1X 1H0
3 Beds
3 Baths
1,832 SqFt
UPDATED:
12/17/2024 06:35 PM
Key Details
Property Type Single Family Home
Sub Type Detached
Listing Status Active
Purchase Type For Sale
Square Footage 1,832 sqft
Price per Sqft $332
MLS® Listing ID A2183714
Style 2 Storey
Bedrooms 3
Full Baths 2
Half Baths 1
Year Built 2024
Lot Size 3,295 Sqft
Acres 0.08
Property Description
Location
State AB
County Chestermere
Zoning R-2
Direction N
Rooms
Basement Separate/Exterior Entry, Full, Unfinished
Interior
Interior Features See Remarks
Heating Forced Air, Natural Gas
Cooling None
Flooring Carpet, Laminate, Tile
Fireplaces Number 1
Fireplaces Type Electric, Living Room
Inclusions $5000 Brick Credit
Appliance None
Laundry Upper Level
Exterior
Exterior Feature None
Parking Features Parking Pad
Fence None
Community Features Park, Playground, Schools Nearby, Sidewalks, Street Lights
Roof Type Asphalt Shingle
Porch Deck
Lot Frontage 98.43
Total Parking Spaces 2
Building
Lot Description See Remarks
Dwelling Type House
Foundation Poured Concrete
Architectural Style 2 Storey
Level or Stories Two
Structure Type Wood Frame
New Construction Yes
Others
Restrictions None Known

