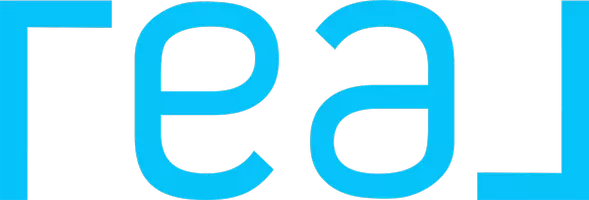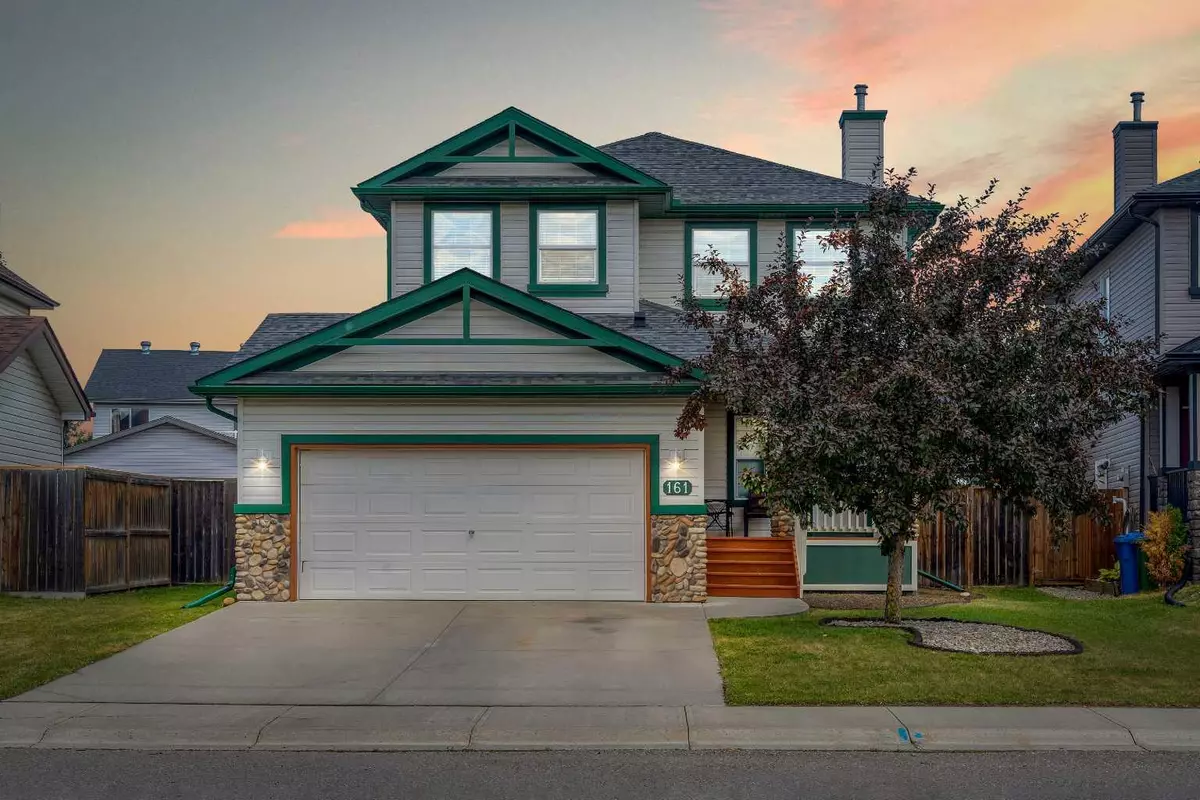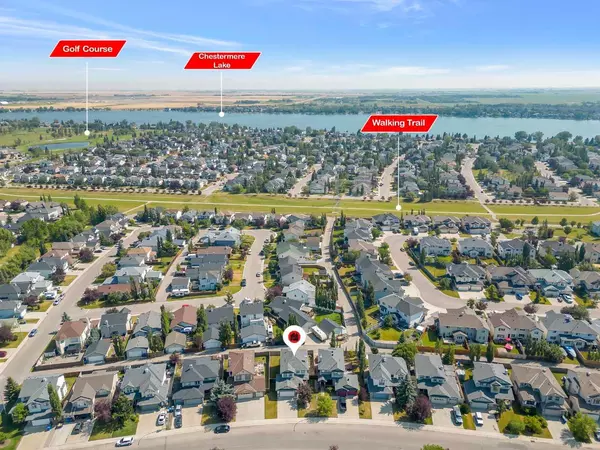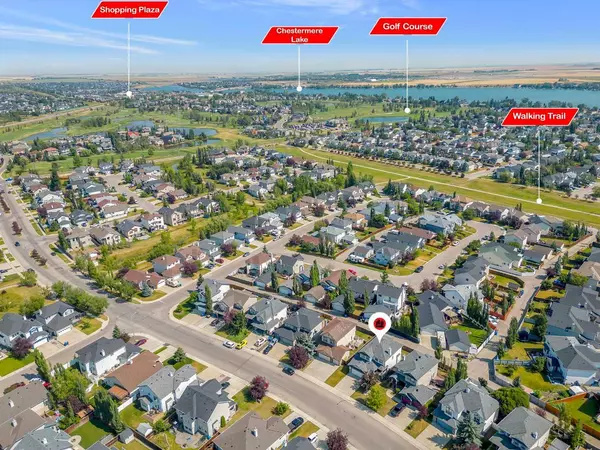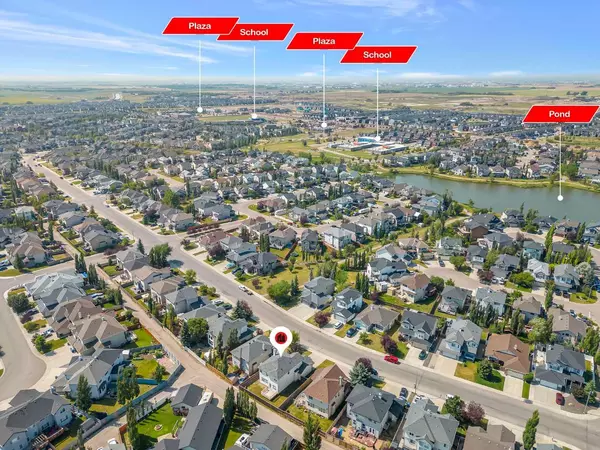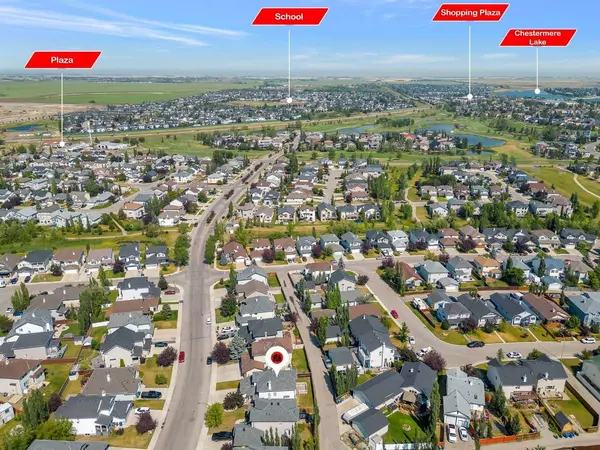
161 West Creek BLVD Chestermere, AB T1X 1P5
3 Beds
3 Baths
2,021 SqFt
OPEN HOUSE
Sun Dec 22, 2:00pm - 4:00pm
UPDATED:
12/21/2024 03:45 AM
Key Details
Property Type Single Family Home
Sub Type Detached
Listing Status Active
Purchase Type For Sale
Square Footage 2,021 sqft
Price per Sqft $331
Subdivision West Creek
MLS® Listing ID A2183908
Style 2 Storey
Bedrooms 3
Full Baths 2
Half Baths 1
Year Built 2003
Lot Size 4,947 Sqft
Acres 0.11
Property Description
Location
State AB
County Chestermere
Zoning R1
Direction W
Rooms
Basement Full, Unfinished
Interior
Interior Features Kitchen Island, Laminate Counters, Pantry, Walk-In Closet(s)
Heating Forced Air
Cooling None
Flooring Carpet, Hardwood, Tile
Fireplaces Number 1
Fireplaces Type Gas
Inclusions Ring Door Bell
Appliance Dishwasher, Dryer, Electric Range, Microwave, Range Hood, Refrigerator, Washer
Laundry Laundry Room, Main Level
Exterior
Exterior Feature Private Yard
Parking Features Double Garage Attached
Garage Spaces 2.0
Fence Partial
Community Features Fishing, Golf, Lake, Park, Playground, Schools Nearby, Shopping Nearby, Sidewalks, Walking/Bike Paths
Roof Type Asphalt Shingle
Porch Deck, Porch
Lot Frontage 48.59
Total Parking Spaces 4
Building
Lot Description Back Lane, Back Yard, Few Trees, Lawn, Low Maintenance Landscape, Landscaped, Level
Dwelling Type House
Foundation Poured Concrete
Architectural Style 2 Storey
Level or Stories Two
Structure Type Stone,Vinyl Siding,Wood Frame
Others
Restrictions None Known
Tax ID 57313071

