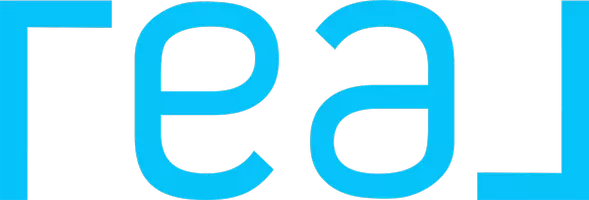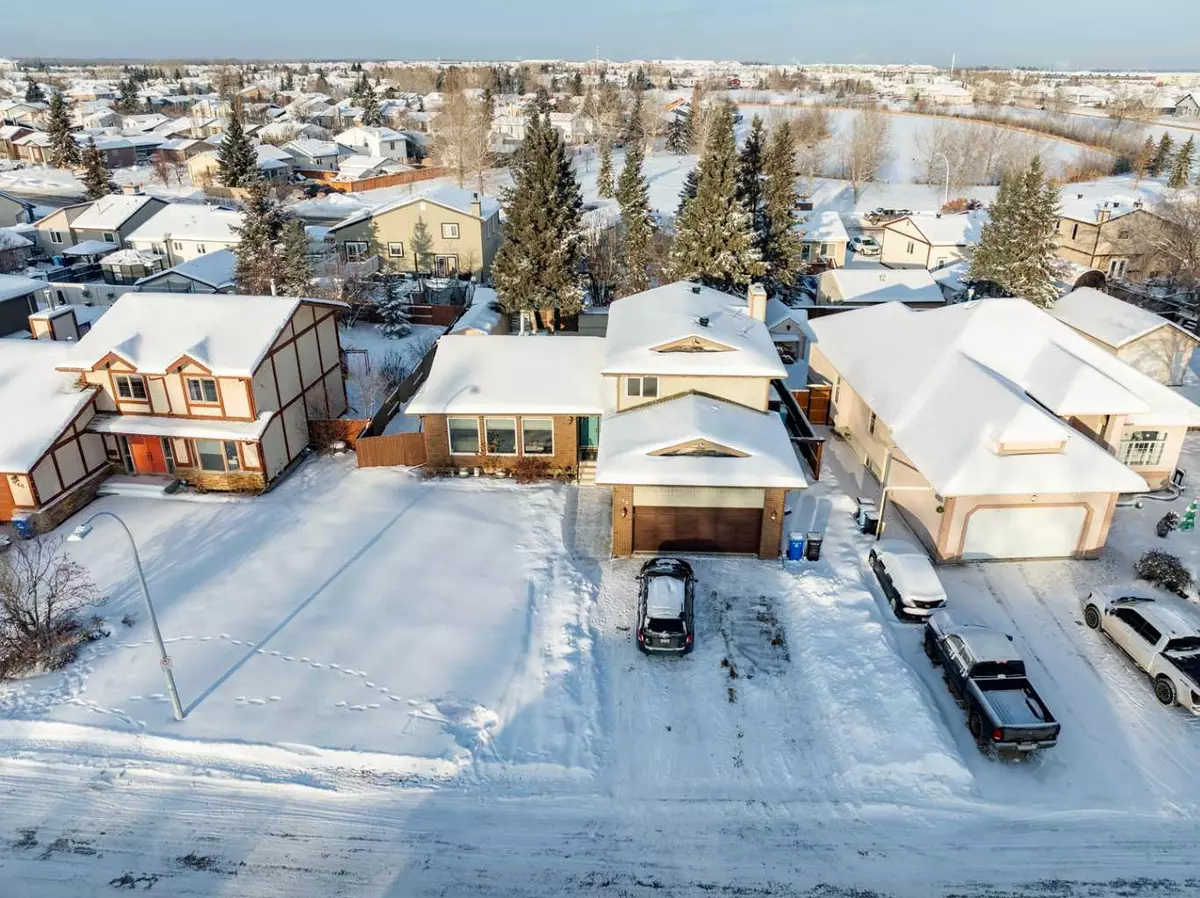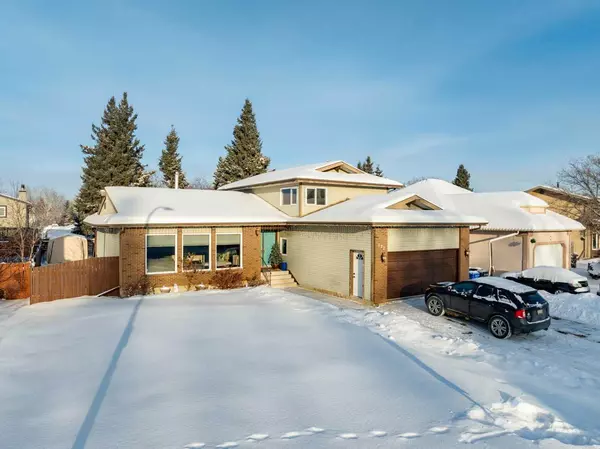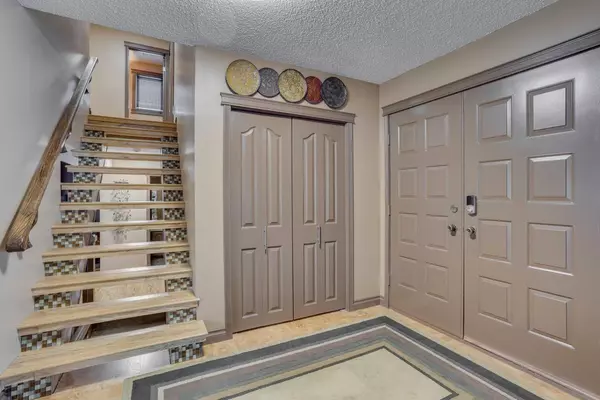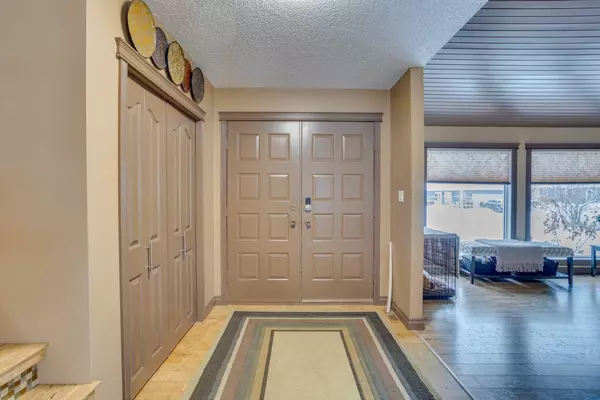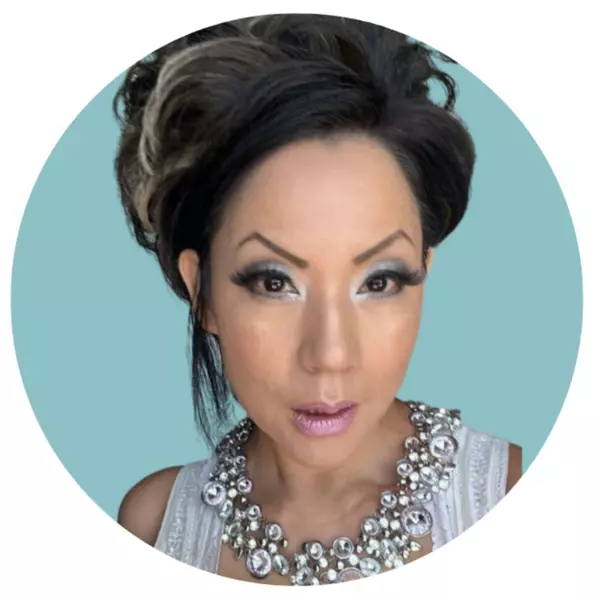
172 Brosseau CRES Fort Mcmurray, AB T9K2G7
4 Beds
3 Baths
1,975 SqFt
UPDATED:
12/21/2024 10:25 PM
Key Details
Property Type Single Family Home
Sub Type Detached
Listing Status Active
Purchase Type For Sale
Square Footage 1,975 sqft
Price per Sqft $334
Subdivision Timberlea
MLS® Listing ID A2184276
Style 2 Storey
Bedrooms 4
Full Baths 2
Half Baths 1
Year Built 1982
Lot Size 8,119 Sqft
Acres 0.19
Property Description
Location
State AB
County Wood Buffalo
Area Fm Nw
Zoning R1
Direction S
Rooms
Basement Finished, Full
Interior
Interior Features Central Vacuum, Granite Counters, No Smoking Home, See Remarks
Heating Electric, Forced Air, Natural Gas
Cooling Central Air
Flooring Carpet, Laminate, Tile
Fireplaces Number 1
Fireplaces Type Living Room, Tile, Wood Burning
Inclusions Fridge, Stove, Dishwasher, Microwave, Washer, Dryer, All window coverings, A/C Unit, Garage electric heater, garage fridge, back yard tent, picnic table, basement bathroom material, deep freeze in basement,
Appliance Central Air Conditioner, Dishwasher, Microwave, Washer/Dryer
Laundry Laundry Room, Main Level
Exterior
Exterior Feature Private Entrance
Parking Features 220 Volt Wiring, Concrete Driveway, Double Garage Attached, Driveway, Garage Door Opener, Heated Garage
Garage Spaces 2.0
Fence Fenced
Community Features Playground, Schools Nearby, Shopping Nearby
Roof Type Asphalt Shingle
Porch Deck
Lot Frontage 2.0
Total Parking Spaces 4
Building
Lot Description Back Yard, Landscaped
Dwelling Type House
Foundation Poured Concrete
Architectural Style 2 Storey
Level or Stories Two
Structure Type Concrete
Others
Restrictions None Known
Tax ID 91971591

