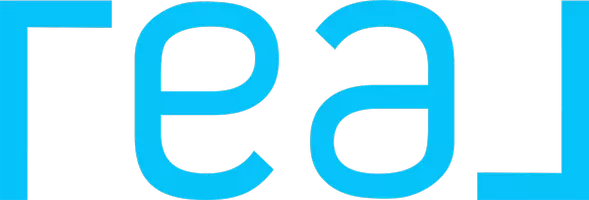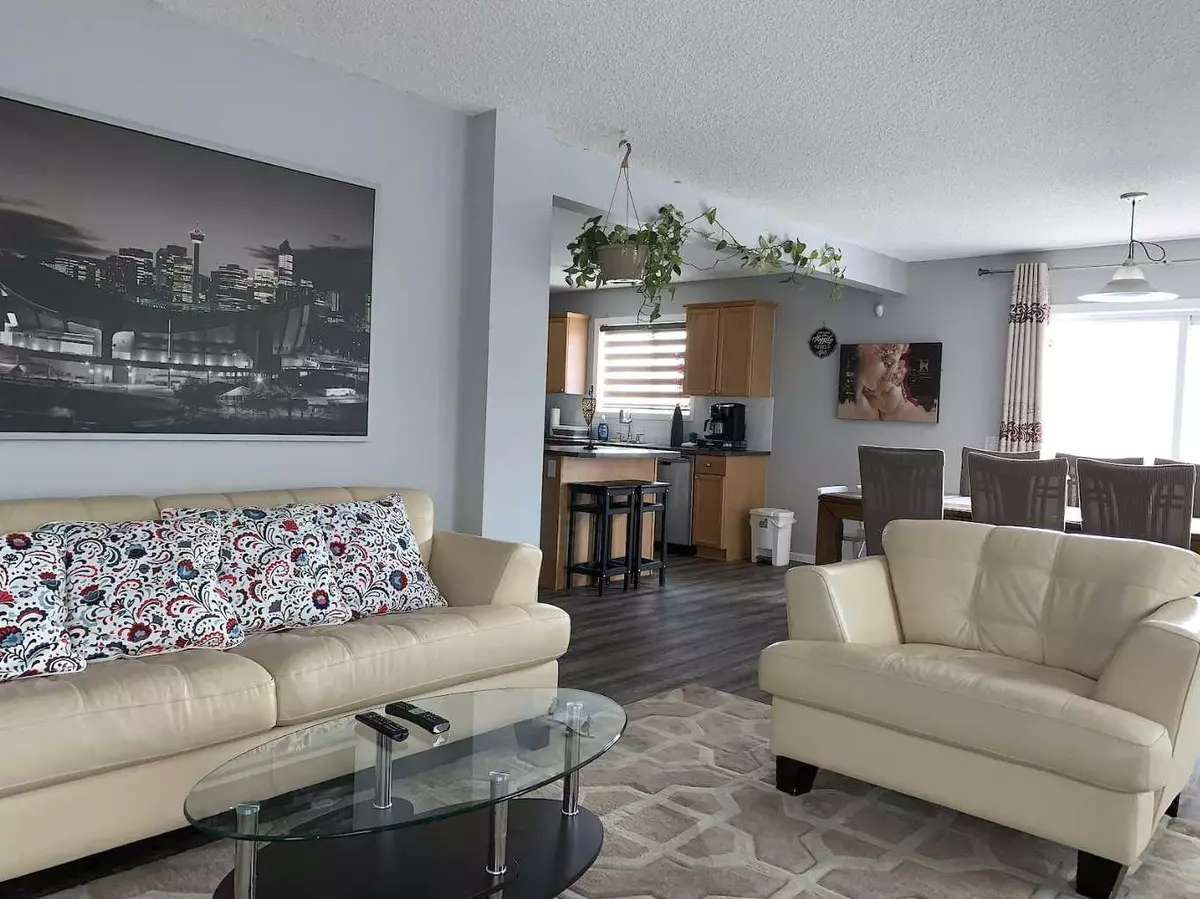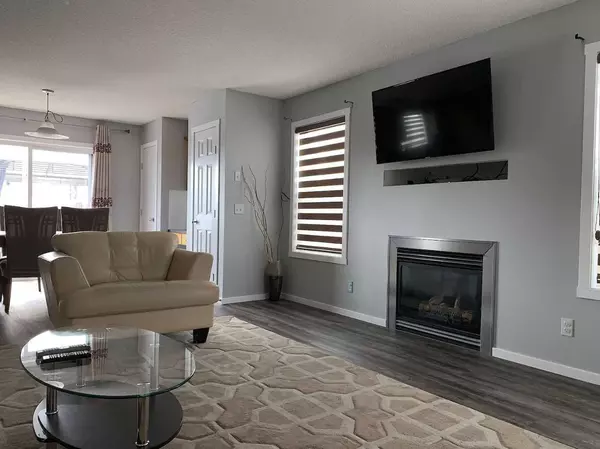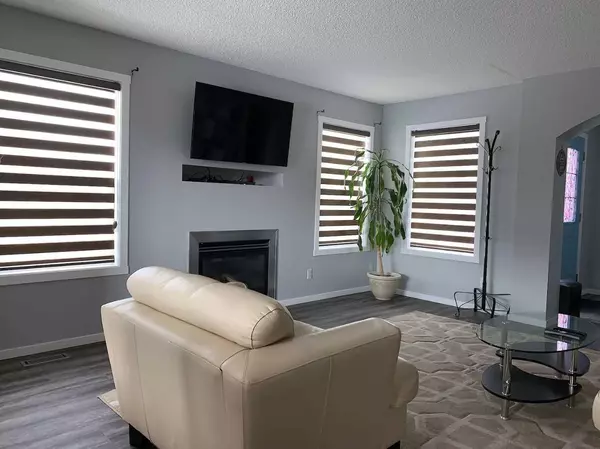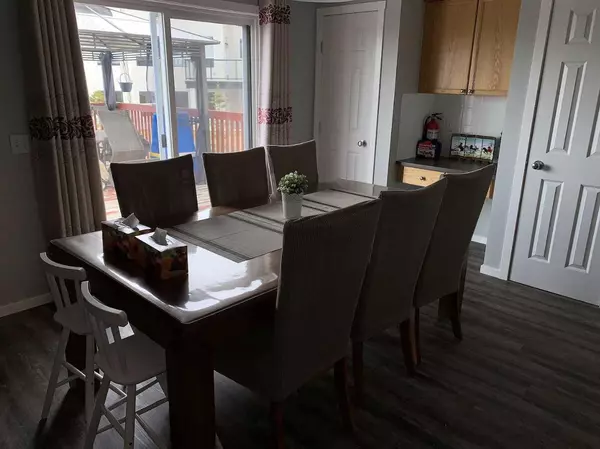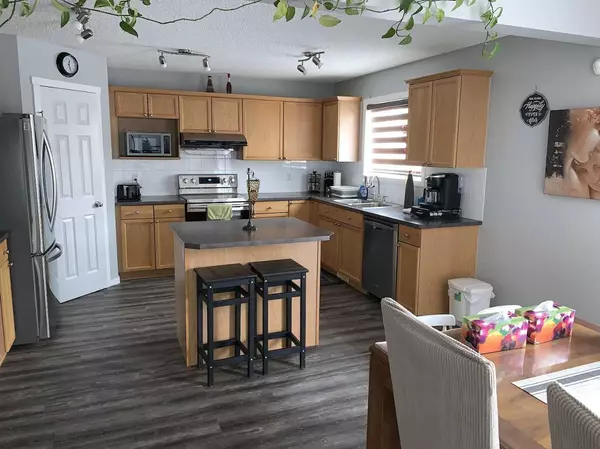
49 Royal Elm Mews Northwest Calgary, AB T3G 5P6
5 Beds
4 Baths
2,041 SqFt
UPDATED:
12/22/2024 04:55 AM
Key Details
Property Type Single Family Home
Sub Type Detached
Listing Status Active
Purchase Type For Sale
Square Footage 2,041 sqft
Price per Sqft $379
Subdivision Royal Oak
MLS® Listing ID A2184281
Style 2 Storey
Bedrooms 5
Full Baths 3
Half Baths 1
Year Built 2003
Lot Size 8,708 Sqft
Acres 0.2
Property Description
Upon entering the main floor, you are welcomed by an open floor plan that seamlessly combines elegance and functionality. The expansive living room is bathed in natural light from two side windows and features a cozy fireplace, perfect for relaxing evenings.
Upstairs, the spacious master bedroom awaits, complete with a 4-piece ensuite for ultimate comfort. The upper level also includes a bonus room, a 4-piece bathroom, and two additional generously sized bedrooms, offering ample space for family and guests.
The fully developed basement is thoughtfully designed for relaxation and entertainment. It boasts a large recreation room, two additional bedrooms, a 3-piece bathroom, and a sizable storage room, providing both functionality and versatility.
Location
State AB
County Calgary
Area Cal Zone Nw
Zoning R-CG
Direction NW
Rooms
Basement Finished, Full
Interior
Interior Features Kitchen Island
Heating Forced Air
Cooling Central Air
Flooring Carpet, Vinyl Plank
Fireplaces Number 1
Fireplaces Type Gas
Appliance Central Air Conditioner, Garage Control(s), Range Hood
Laundry Laundry Room
Exterior
Exterior Feature Private Yard
Parking Features Covered, Double Garage Attached
Garage Spaces 2.0
Fence Fenced
Community Features Park, Playground, Shopping Nearby
Roof Type Asphalt Shingle
Porch Deck
Lot Frontage 20.11
Total Parking Spaces 4
Building
Lot Description Cul-De-Sac, Landscaped, Pie Shaped Lot
Dwelling Type House
Foundation Poured Concrete
Architectural Style 2 Storey
Level or Stories Two
Structure Type Concrete,Vinyl Siding,Wood Frame
Others
Restrictions Utility Right Of Way
Tax ID 95157504

